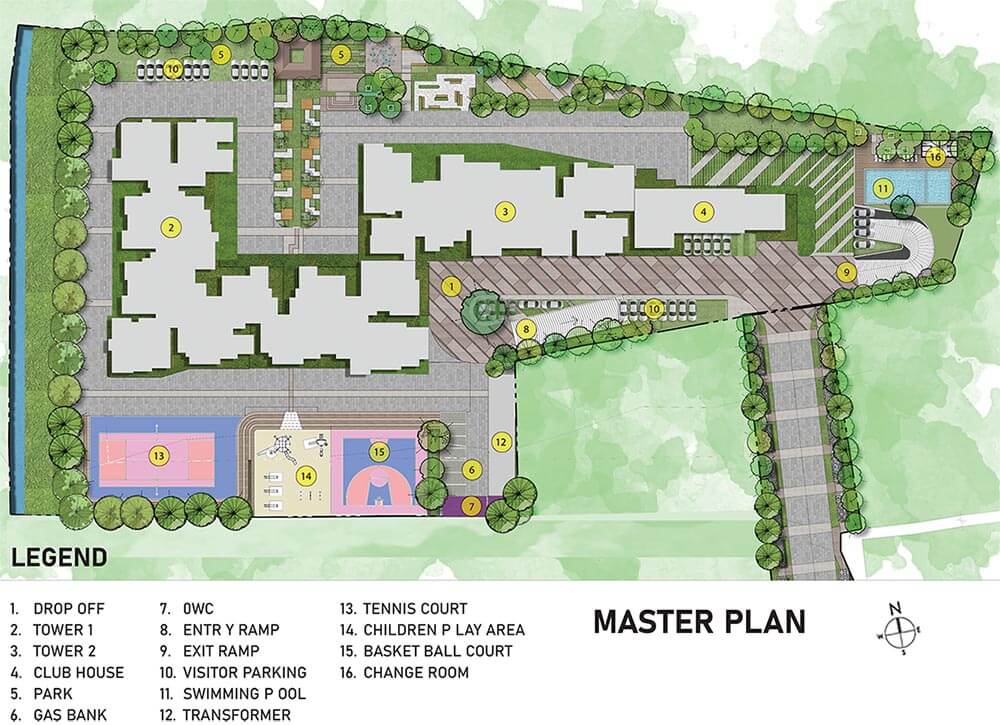Prestige Glenbrook Master Plan
About Master Plan
The layout of the fantastic project may be seen in the Prestige Glenbrook master plan. It is in Nallurhalli in the Whitefield area of the city's east. The complex is on 3.5 gorgeous acres of land. The project has 285 lovely apartments of many sizes. The homes are thoughtfully built and are fine examples of modern design and architecture.
The project has a large number of homes in a lot of layouts and of different dimensions. These apartments are laid out to meet all the requirements of the buyers. Everyone can find the apartment of their dreams here. The luxurious homes are perfect for young couples and families alike. The apartments are well-suited for the residents of the city.
There are 1, 2, and 3-BHK apartments in the enclave, and these are housed in lovely, majestic buildings. The opulent apartments achieve the ideal balance between form and beauty. The well-designed homes in the project are a pleasure to live in. The apartments are being built according to Vaastu and are bright and airy, with a free flow of energy.
The innovative design ensures that every home has a lot of space. The homes have plenty of internal storage areas. The homes' distinguishing features are balconies and big windows, and they are well-lit and airy all year round. The towers rise majestically out of the green surroundings. Every home in the enclave has a view of the project's lovely gardens.
The project is surrounded by flora, and it has many design elements. The landscaping and many aesthetic features of the design make for a beautiful living space. There are a lot of gardens and parks here, and the project has plenty of greenery. Living in the elite project means living in the warm embrace of nature at all times.
The project is a safe space to live in, and there is a security crew on duty around the clock. The team continuously watches people and vehicles that enter and exit the area. There is CCTV monitoring of important areas, with a video phone at the front door of every apartment. These make sure the premises are always safe.
The exact layout of the project is shown in the master plan of Prestige Glenbrook. The enclave has been laid out carefully. There are special areas for senior citizens and children here. The zone for senior citizens is the space for older residents to socialize with their peers. The play area in the enclave will keep children entertained and happy.
Modern buyers want homes that are wrapped in lots of peace and greenery. To meet this need, the developer has pulled out all the stops to provide the ideal living environment. Every little detail has been carefully thought over and planned. The happiness and comfort of the residents are the primary concern. The project is a beautiful and tranquil space.
The amenities available at the project are some of the best in the city. The developer has made certain that the project has everything people would need to enjoy and live happy lives. These are made to meet the needs of the residents of the enclave. The facilities that are on the site are some of the project's top characteristics.
The project has a grand clubhouse and a multipurpose hall, as well as facilities for fitness and exercise. The project has a modern swimming pool and a fully-stocked gymnasium. The project has many sports courts/fields and game rooms. People living here can engage in a lot of activities. The master plan shows where these are within the enclave.
All of the amenities will be housed in the project's vast green spaces. Every enclave resident has access to each of these, and they are all located in convenient areas. The Prestige Glenbrook master plan shows where these are. The enclave's numerous parks and gardens contribute to its serene atmosphere.
The grand enclave of apartments has been planned and laid out very carefully. It has a lot of features that make it environmentally friendly and green. All of these measures in the enclave are shown in the master plan. The project has modern equipment for waste segregation and rainwater collection. They are located where they are of the most benefit.
The project is built using the most modern methods of engineering. The best building materials are used in these large and elite homes. The superb layout and design of the homes are well-suited to the lifestyle of urban people. The developer is going all out to build an enclave of homes that are the perfect blend of luxury and comfort.
The master plan outlines every detail of the project. The layout and the locations of the buildings are shown here. It also shows the locations of the many services that are inside the enclave. Customers who are considering homes in the project can take a look at the plan. It will show you exactly what the project is like.
Faqs
| Call | Enquiry |
|
